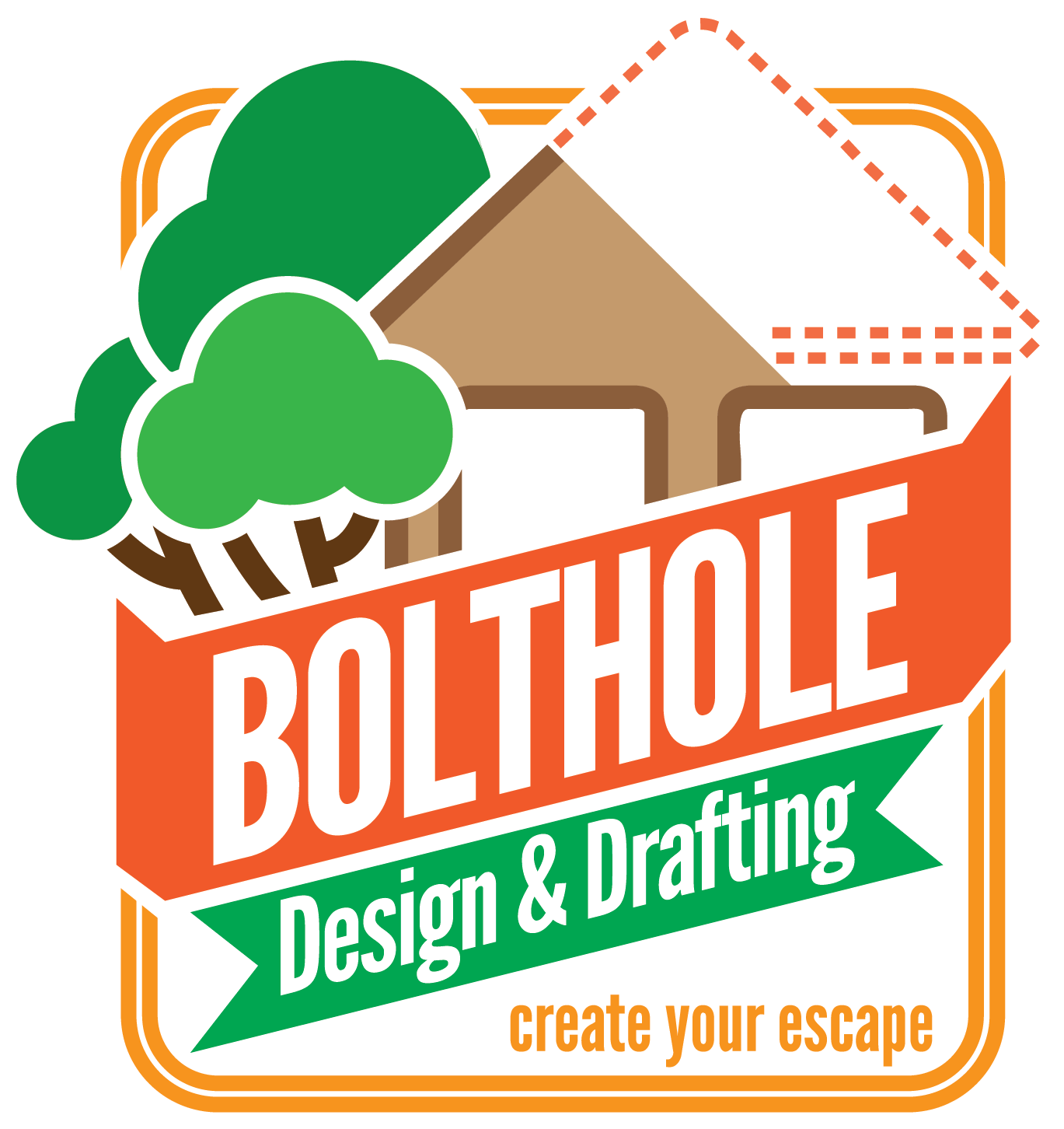
Services
Design
Let us help design your escape! From small renovations and extensions to rebuilds and dual occupancy. We'll listen to what you want and deliver a bespoke product that exceeds your expectations.
Preliminary design research
Knowing your brief is only part of the picture. Your property’s zoning and overlays may dictate some strict requirements regarding site coverage of side setbacks. Title and DBYD information may also indicate some additional constraints that you may need to consider.
3D design concept
We provide ‘grey box’ 3D renders of the external building pre/post renovation so you can better visualize the extent of the addition you are making to your property.
Planning
We have extensive experience with various Melbourne Councils and their planning requirements. Bolthole can help you navigate through the documentation process and come up with a design that meets Council regulations and standards, and more importantly, something that you love!
Planning Process
Applying for a planning permit requires a robust set of documentation responding to the requirements of Clause 54 (single dwellings) or Clause 55 (multiple dwellings).
We encourage communicating with Council early and regularly regarding proposed designs to ensure that we are aware of the proposed design implications of any Standards and Overlay requirements.
The Council process can be mapped out as follows:
Submit a Planning Permit Application
Review of the Application by the assigned planner
Request of Further Information - RFI
Public Notification - Advertising
Formal assessment of the Application
Decision - Planning Permit Issued with Conditions
VicSmart applications
This permit process is a streamlined assessment process for straightforward applications. They often require less documentation and are not advertised. The turn around after application to Council is 10 working days. If you can meet the requirement to lodge for VicSmart we can help.
Drafting
As a Registered Building Practitioner, Bolthole can provide you with the documentation required to obtain a Building Permit. Ensuring regulations, standards and the NCC requirements are documented to the highest standard.
Registered Building Practitioner
As a Registered Building Practitioner we offer full documentation services for all residential developments. Always ensure that you use Licensed or Registered professionals to ensure that your project will be a success.
Professional network
Most applications will require additional documentation beyond just the construction drawings. This may include soil test, energy rating, structural and civil engineering. Bolthole has a working relationship with a number of professionals for each of these sectors and can act on your behalf to make the process seamless. Of course, we are also more than happy to work with your selected service providers.
Advice
When you are in the early stages of the process, or generally unsure of where to even start, the process can be daunting. If you are looking for advice on what permits you’ll require for the proposed works on your property, or if you are looking to purchase and want a review of Section 32’s and Title (what you’ve been told by the real estate agents does not always match the true requirements of renovating the property), please contact us through the links below.
Contact us via email or phone for advice.

“A designer knows he has achieved perfection not when there is nothing left to add, but when there is nothing left to take away”
— Antonie De Saint-Exupery
