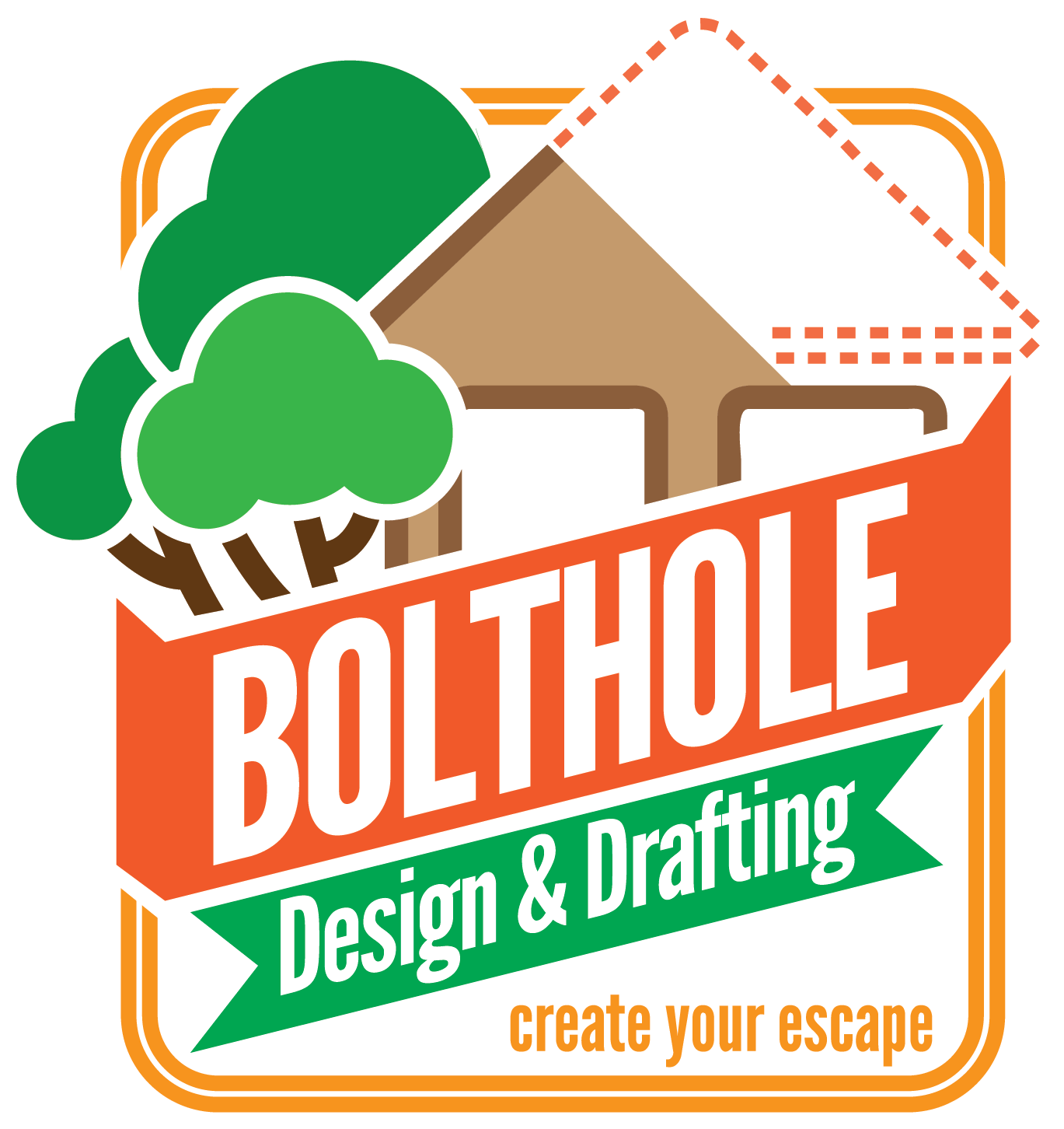
Frequently asked questions
+ Can I build a Second Small Dwelling (SSD) in my Backyard?
2023 planning changes from the Department of Transport and Planning have introduced a new Second Small Dwelling replacing the old ‘Granny Flat’ or ‘Dependent Person’s Unit’. As part of this change the regulations have been considerably relaxed to allow for more infill development.
A SSD (Second Small Dwelling) must not exceed 60m2, you are only allowed one small second home on a lot, no parking space is required for the SSD, anyone can live in it or rent it out, it can’t be subdivided from the main home, along with other requirements.
To find out more, you can visit planning.vic.gov.au for further information.
+ Do I need a Building Permit?
If you are doing anything that alters the structural integrity of an existing dwelling, or creating a new structure that is roofed and/or the cost exceeds $16,000 you will need a building permit. To obtain a Building Permit you need to provide a set of documentation including Construction Drawings, Engineers Design & Computations, Energy Rating, Soil Test, Land Surveys and more. We can assist with all of these through our extensive network of Professional Service Providers.
+ What is a Planning Permit, and how do I know if I need one?
Planning Permits are the Council approval for the construction of a proposed design or extension to your site. These are obtained through the Council Planning Department via an online application. Typically you will require a robust set of documentation including Design Drawings, Land Surveys, Arborist Reports, Written Statements, and Application Forms. That’s where we come in!
+ Do I need a permit to build a carport or verandah?
Yes, any structure with a roof requires a building permit. Decks under 10 square metres, and pergolas (unroofed framing) can be constructed without permits.
+ Where can I find out more information about my property?
Dial before you dig is a great place to start. This gives you the information about assets underground connecting your house to the surrounding infrastructure. You can also find information regarding the zoning and overlays affecting your property at some local Council websites. It may also be possible to obtain old copies of construction drawings for a small fee from Council.
+ What locations does Bolthole Design & Drafting service?
Our area of service includes any location within 50km radius of Melbourne CBD
+ Can I convert a provided design to construction drawings?
Where you are the copyright owner or you have express permission from the copyright owner of the design, we are able to create construction drawings based on a provided design. The design may need to be altered to meet relevant local planning requirements, and we will always ensure that the design meets NCC & Australian Standards.
+ How long does the process take?
Planning Permits - Can range from 10 days (Vicsmart) to over 6 months depending on the complexity of the project and the speed of your Council.
Building Permits - Typically these will take approximately 2-3 months.
+ Do you do construction management?
No, our services only extend to the documentation of permits. We are happy to answer queries during construction, but recommend selecting a good builder or project manager for the Construction Management.
+ Do I need a permit for a pool / fence?
This can vary, you'll need to check your local planning zone and overlays for requirement to obtain a permit for pools or fences.
+ Should I just remove the trees before I apply to build?
Aerial maps exist of most of Victoria, if you are planning to renovate and there is a problem tree we strongly recommend you seek required approvals / permits. Council will typically ask for vegetation information if there looks to have been any trees removed without their knowledge within the 12 months prior.
