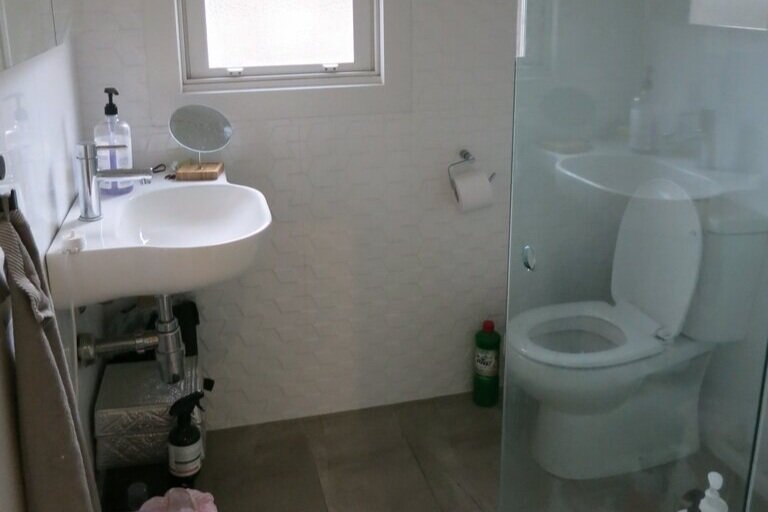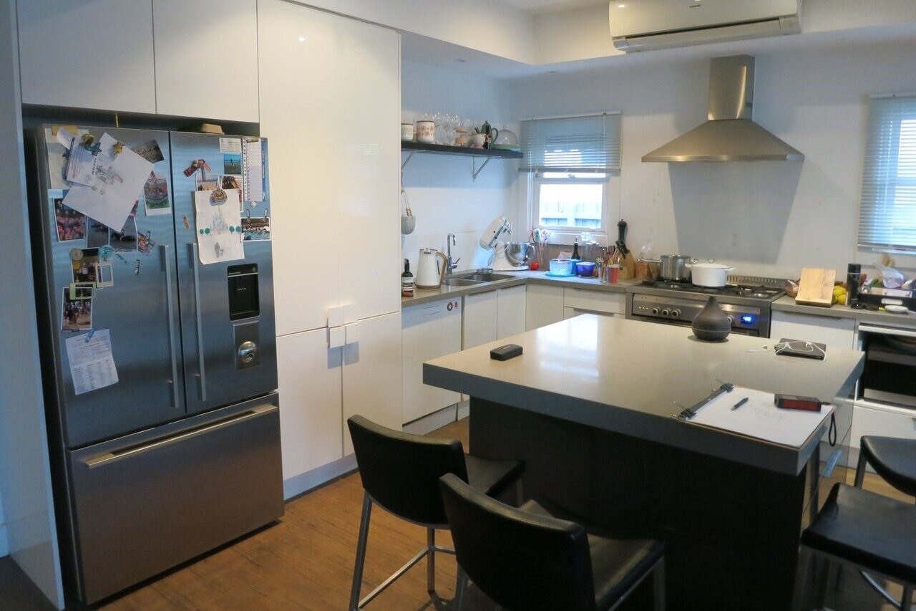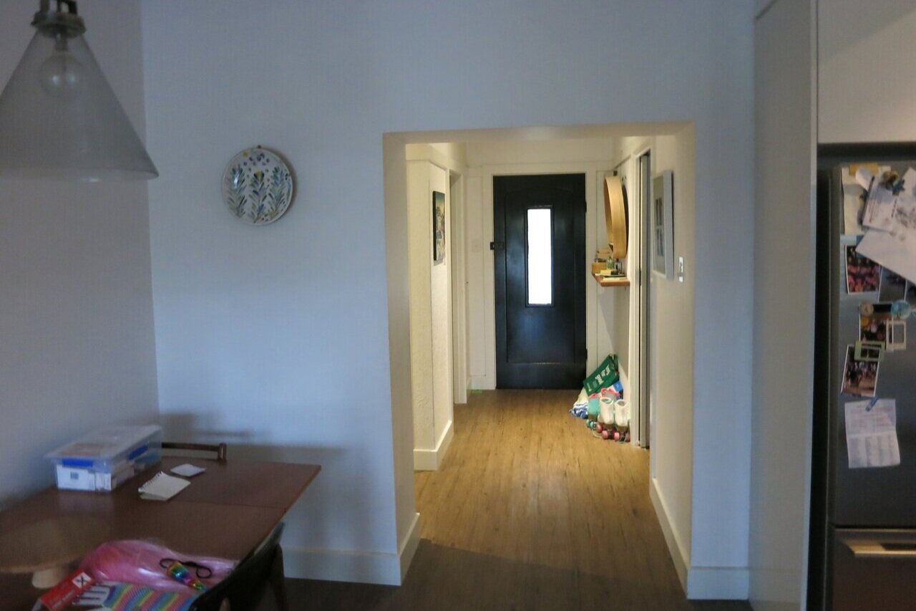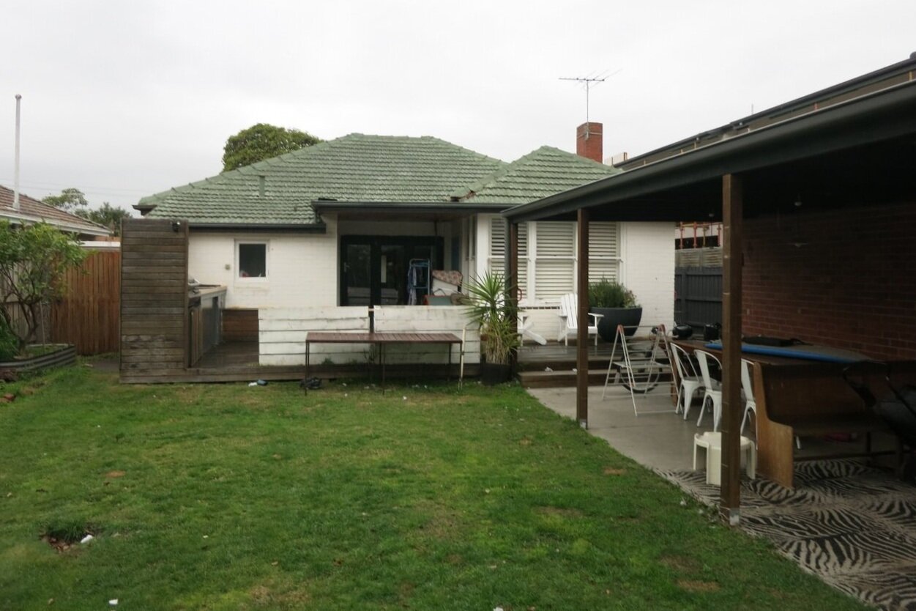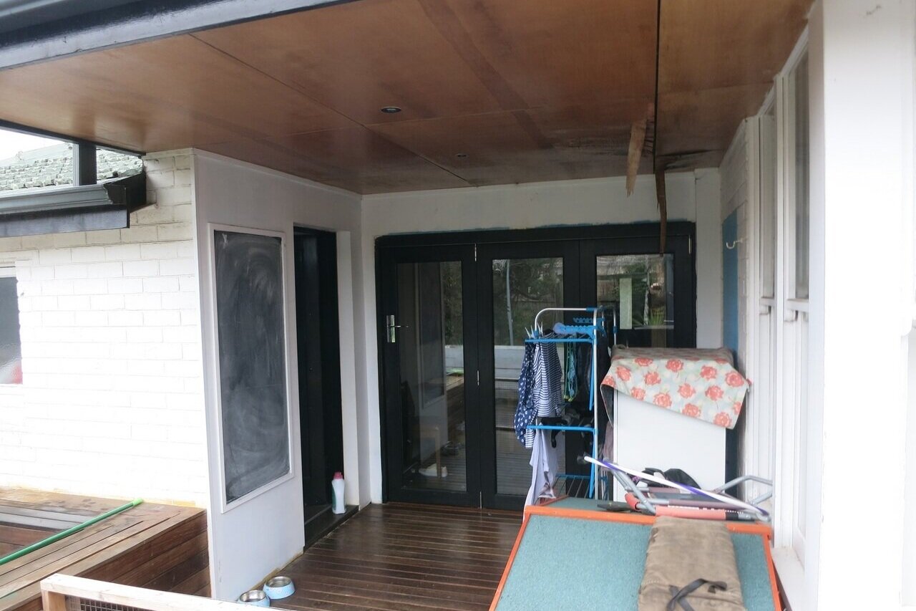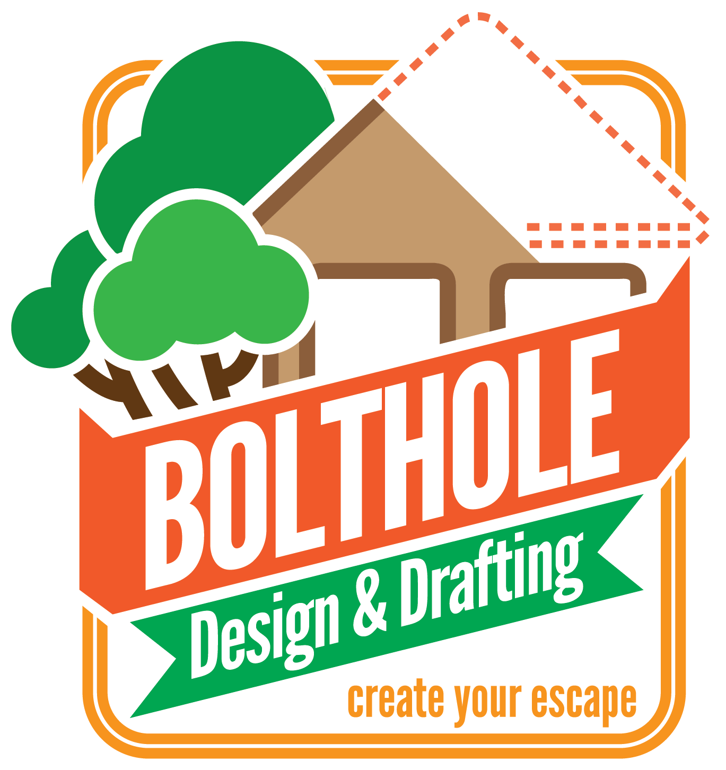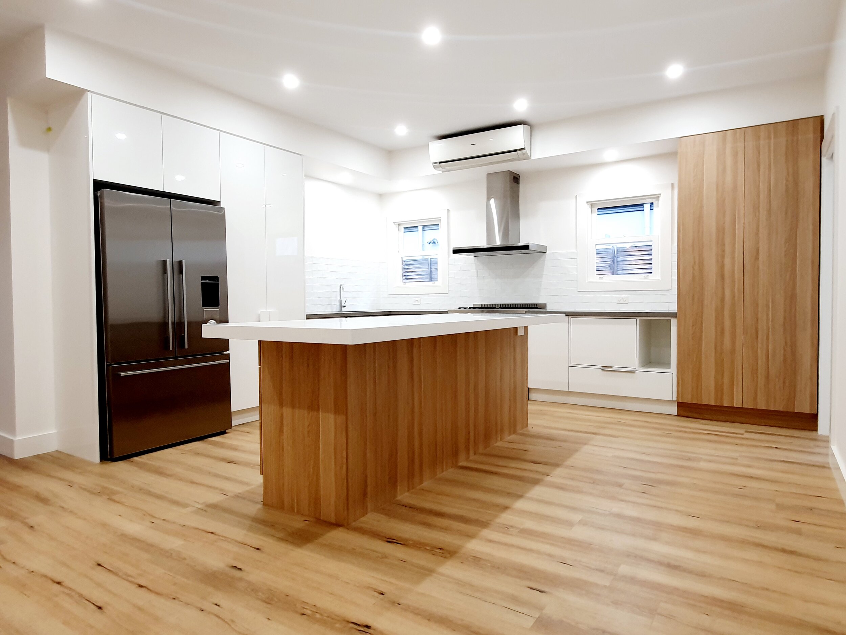Parkdale extension
Parkdale extension was for a growing family who wanted to extend the rear of their home. Creating a zone-able house was important, while also ensuring that light could still enter the existing section of the house.
By incorporating a central hallway with a generously sized skylight, we were able to keep the existing dining room bright and airy. The addition of the barn door helped to block noise. A rumpus room area was placed to the rear of two bedrooms with an adjoining deck for entertaining. The bathroom and laundry space was used as an additional buffer between the parent’s end and the children’s end of the house.
Keeping the kitchen central meant that the house would still have a common middle ground for meal time.
